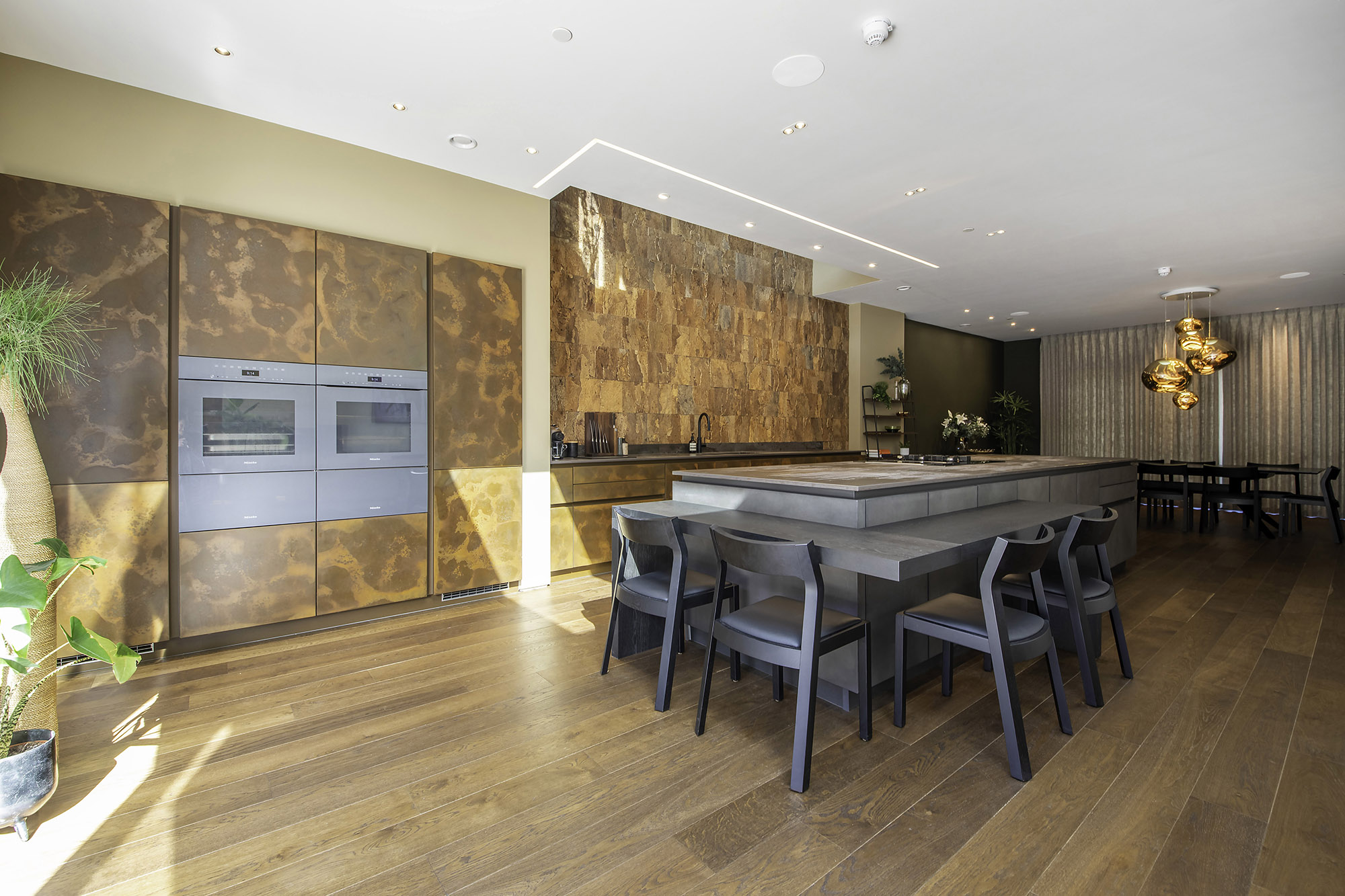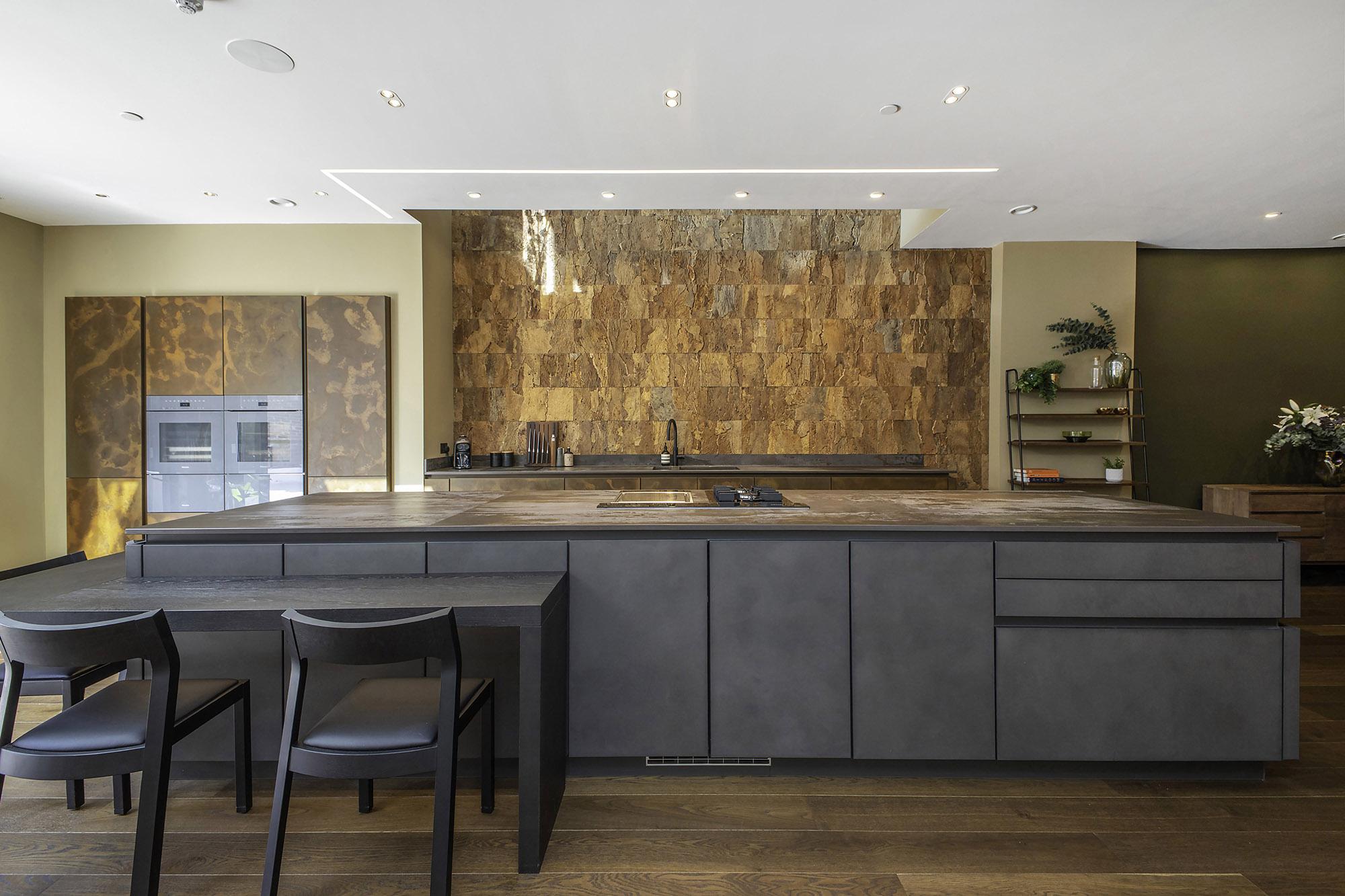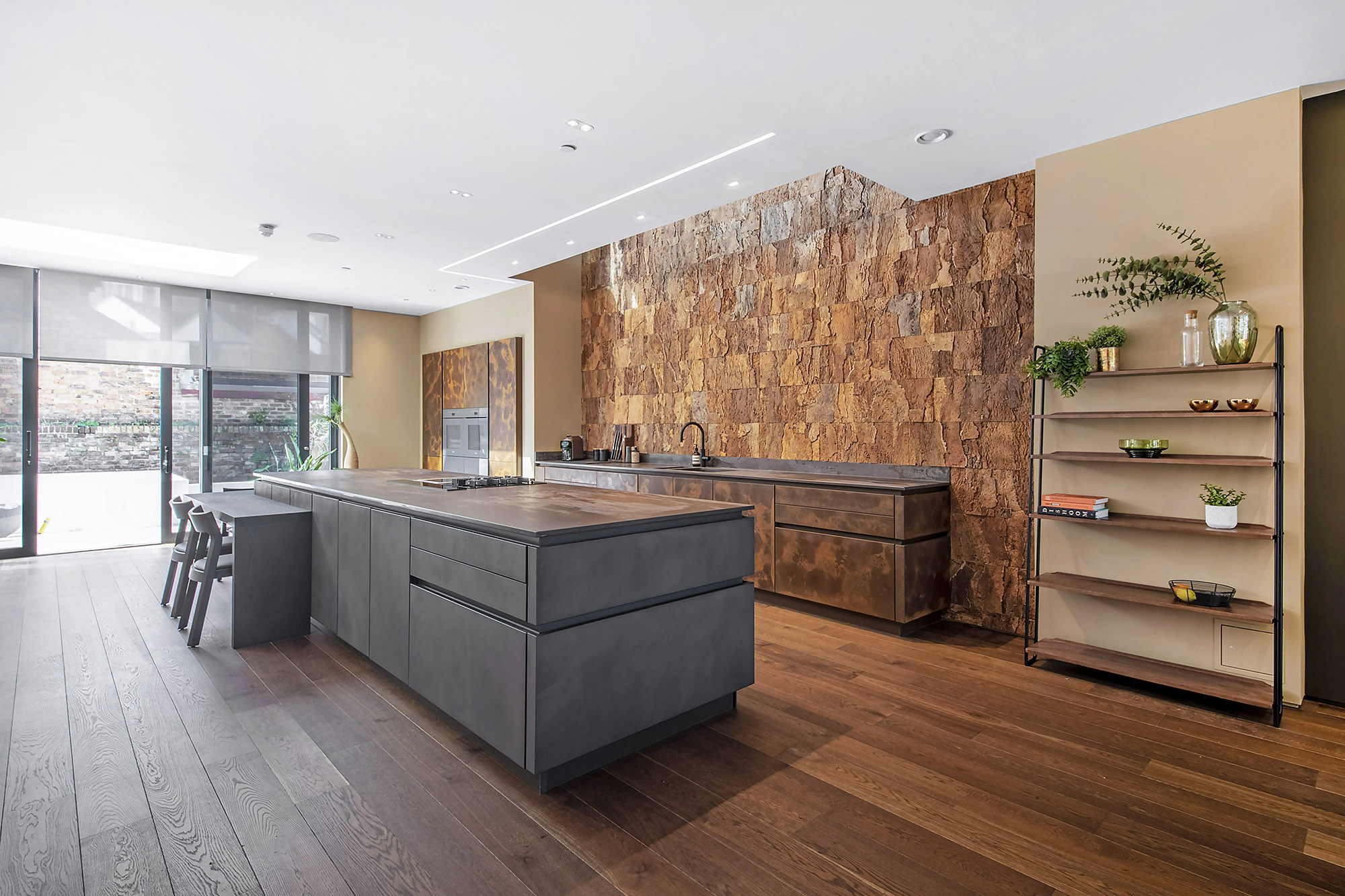My clients built a property good enough for 'Grand Designs' in the centre of Southsea and wanted a kitchen that would be as bespoke, bold and modern as possible.
We settled on an industrial concept for the kitchen to suit the style of the house - this included a real Concrete Island, real steel tall units to house the appliances, a real wood breakfast bar and one of Dektons' most popular work surfaces in 'Trillium.'
With the oven housings we decided to
build a stud wall around as well as boxing down to the tops of the doors to frame them. We then pulled
the units out of the wall by 100mm just to give it a different edge and to compliment all the different textures, colours and design elements the kitchen has.
The client wanted to add more wood finishes in the kitchen too so she decided to create a feature wall running behind the sink
and up through their ceiling void to the upstairs. We felt that this natural
'bark' worked really well with the door choices in the kitchen and settled into
the concept faultlessly.
The island sits parallel to the base units on the sink run and at just over 4 metres long, it would ordinarily be an overwhelming piece of furniture. But
in this case in the size of the living space, it works harmoniously.


