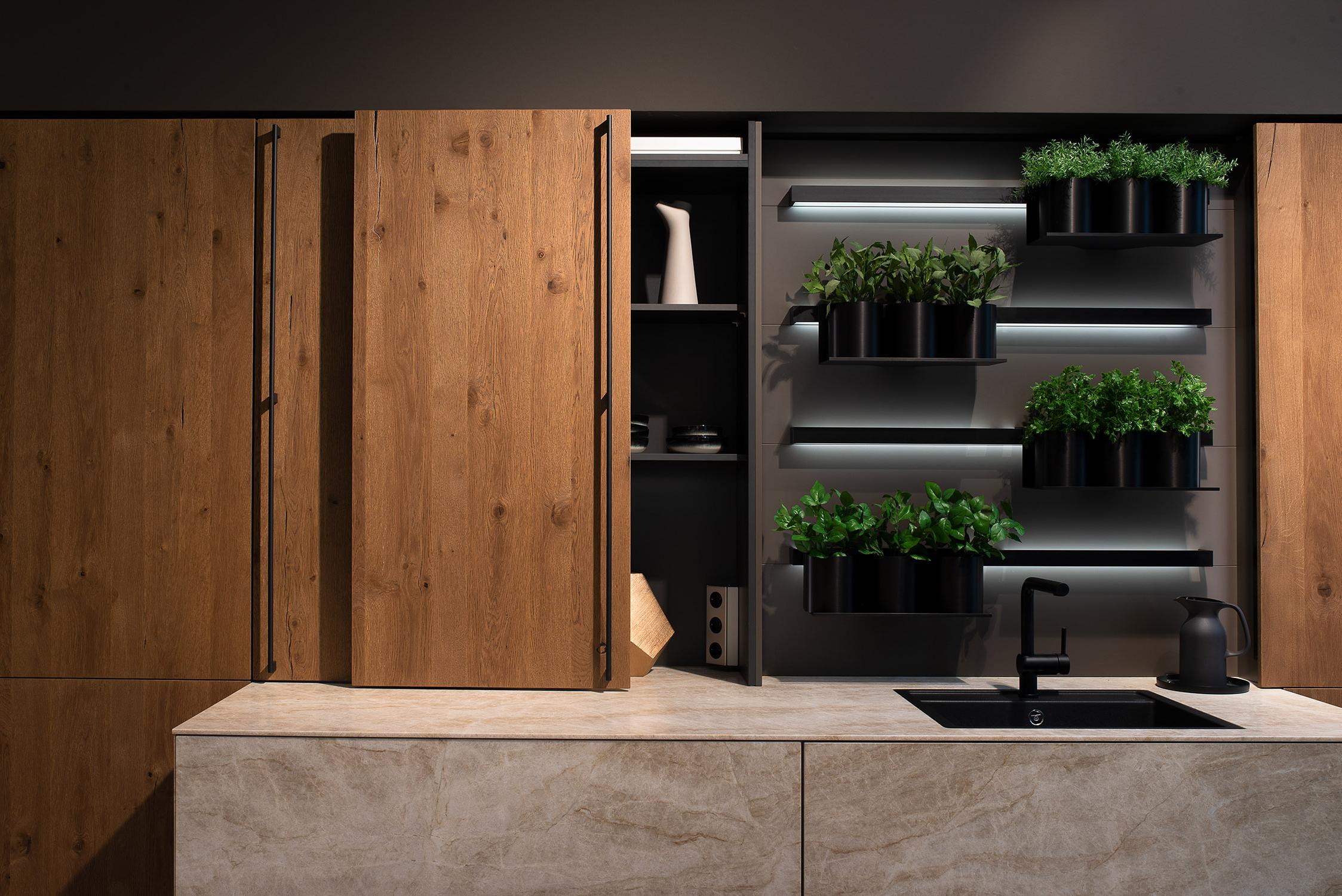Decoration Month: Making the Most of Smaller Kitchen Spaces | Controlled Interiors
Many of the spaces in our Winchester and
Fareham showrooms
are designed to showcase contemporary and traditional kitchens on a grand
scale. Having said that, we’re well aware many homes have a much more modest
space. But that doesn’t mean a smaller kitchen can’t look every bit as
spectacular!
To tie in with Decoration Month, we decided to focus on these smaller spaces and help you make the most of every single square foot of food preparation space.
These are our top 10 design ideas for smaller kitchens.
1. Use light colours to open up the space
The brighter a room looks, the bigger it feels. So the first of our design ideas for smaller kitchens is: don’t be afraid to go big on the light and bright colours!
That could mean going for an all-white kitchen to make that smaller space feel more airy. Or if your kitchen cabinets and walls are on the darker side, adding a slightly lighter colour alongside them could open up the space – like painting a wall a lighter oak white next to dark grey or black kitchen cabinets.
Feeling more adventurous? Add a big bright feature wall with a bright yellow or turquoise!
2. Go vertical on open shelving and more
In a smaller kitchen, big chunky cupboards can feel overbearing and take up more room than they need to. So our second small kitchen design tip is to lose them altogether. Go with naked shelving running up a wall or two. They can house all of your plates, bowls and more besides, in full view and ready to use just by reaching out.
Add other smaller touches too, like cup racks and mug trees, and you’ll find you have everything you need to hand, without the space you’d usually expect to need for it.
3. Install a folding, floating table
No space for a breakfast bar? No problem. A hinged table that folds flat against the wall when it’s not in use is there when you need it, and all-but gone when you don’t. Easily one of our favourite design ideas for smaller kitchens – especially for those with a busy get-up-and-go lifestyle.
4. Flood the room with light – lots of it!
This takes the same idea as bright colours above and adds as much actual light as possible. From strip lighting along and underneath counters to wall-mounted library lights, this is a simple yet effective smaller kitchen design idea with a big payoff.
5. Install a sink with a cover
Need more chopping board space? This ingenious smaller kitchen design idea sees your sink double up as a food preparation area. And when you’re done with that…
6. Pick an extra-deep sink so you can fit more in it!
In a kitchen that’s especially starved for space you may find you don’t even have room to place dirty dishes. Not to worry – an extra-deep sink can conceal the mess and leave the area feeling less cluttered in the process.
7. Consider mirrors or mirrored backsplashes
Mirrors create the illusion of depth by reflecting back whatever’s on the opposite wall, so it just makes sense to add them to a smaller kitchen area. Additionally, in the daytime they can also serve to reflect light into darker corners of your kitchen, making it feel even roomier. So whether it’s a full-on mirror hanging on the wall, or a tiled backsplash with a mirror-sheen effect, making use of reflections is one of our top 10 design ideas for smaller kitchens.
8. Opt for patterns on the wall or floor (but probably not both!)
When considering how to design in a smaller kitchen, this is one option not many people think of. But it works – and really rather well!
Adding a heavily patterned kitchen floor can give the illusion of much more space, and adding them to the wall with decorative tiling or decals can have a similar effect.
A word of warning however – too much pattern in too many places and your room might suddenly go from looking more spacious, to feeling claustrophobic or downright dizzying. And nobody wants that.
9. Do something unexpected with the fridge-freezer
It’s one of the chunkiest kitchen appliances … but does your fridge freezer actually need to be in your kitchen? If not, moving it elsewhere to free up space can be one of the handiest design ideas for smaller kitchens. Alternatively, you could hide it inside your cabinetry to keep a sleek, cohesive look to the entire space.
10. Use concealed storage - everywhere
An obvious one here is slide-out shelving located in small nooks between cabinets and walls. But honestly, anywhere and everywhere you can add hidden storage to a smaller kitchen – you should! From pull-out pantries to appliances stashed behind doors or fixed inside cabinets on magnetic strips, maximising your space in a smaller kitchen should mean making use of every surface, curve and corner.
How will you design your smaller kitchen?
So that’s our blog on how to make the most of smaller kitchen areas. Which ones appeal to you the most? Are there any you wouldn’t have considered if we hadn’t mentioned them? Let us know in the comments below.
If you need more design ideas or tips, visit our showrooms
in Winchester or Fareham,
or contact
us to set up a design consultation.

